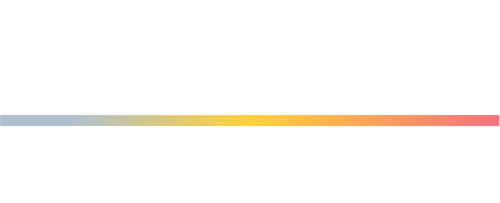


Sold
Listing Courtesy of: MLS PIN / Corcoran Property Advisors / Peter McGovern
111 Zabrosky Ave Stoughton, MA 02072
Sold on 10/10/2025
$735,000 (USD)
MLS #:
73417105
73417105
Taxes
$6,686(2025)
$6,686(2025)
Lot Size
0.5 acres
0.5 acres
Type
Single-Family Home
Single-Family Home
Year Built
1974
1974
Style
Raised Ranch
Raised Ranch
County
Norfolk County
Norfolk County
Listed By
Peter McGovern, Corcoran Property Advisors
Bought with
Isabel Fernandes Realty Team
Isabel Fernandes Realty Team
Source
MLS PIN
Last checked Dec 12 2025 at 8:53 PM GMT+0000
MLS PIN
Last checked Dec 12 2025 at 8:53 PM GMT+0000
Bathroom Details
Interior Features
- Range
- Refrigerator
- Dryer
- Washer
- Dishwasher
- Microwave
- Disposal
- Freezer
- Internet Available - Broadband
- Laundry: Electric Dryer Hookup
- Laundry: Washer Hookup
- Windows: Insulated Windows
- Windows: Screens
- Gas Water Heater
- Bonus Room
- Laundry: In Basement
- Plumbed for Ice Maker
- Closet
- Windows: Storm Window(s)
Kitchen
- Stainless Steel Appliances
- Gas Stove
Lot Information
- Level
- Cleared
Property Features
- Fireplace: 1
- Foundation: Concrete Perimeter
Heating and Cooling
- Forced Air
- Natural Gas
- Central Air
Basement Information
- Full
- Sump Pump
- Finished
- Walk-Out Access
Flooring
- Wood
- Tile
- Carpet
- Flooring - Wall to Wall Carpet
Exterior Features
- Roof: Shingle
Utility Information
- Utilities: Water: Public, For Gas Range, Washer Hookup, For Gas Oven, Icemaker Connection, Generator Connection
- Sewer: Public Sewer
- Energy: Thermostat
School Information
- Elementary School: Gibbons Elementary
- Middle School: O'Donnell Ms
- High School: Stoughton Hs
Parking
- Off Street
- Paved
- Total: 4
Living Area
- 1,938 sqft
Listing Price History
Date
Event
Price
% Change
$ (+/-)
Aug 13, 2025
Listed
$739,000
-
-
Disclaimer: The property listing data and information, or the Images, set forth herein wereprovided to MLS Property Information Network, Inc. from third party sources, including sellers, lessors, landlords and public records, and were compiled by MLS Property Information Network, Inc. The property listing data and information, and the Images, are for the personal, non commercial use of consumers having a good faith interest in purchasing, leasing or renting listed properties of the type displayed to them and may not be used for any purpose other than to identify prospective properties which such consumers may have a good faith interest in purchasing, leasing or renting. MLS Property Information Network, Inc. and its subscribers disclaim any and all representations and warranties as to the accuracy of the property listing data and information, or as to the accuracy of any of the Images, set forth herein. © 2025 MLS Property Information Network, Inc.. 12/12/25 12:53


Description