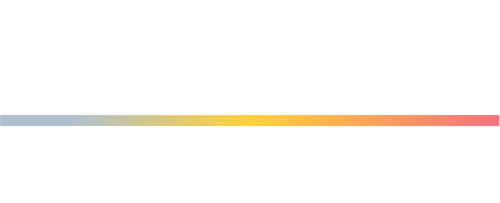


Sold
Listing Courtesy of: MLS PIN / Realty Executives Boston West / Kathy Foran
9B Victoria Garden B Framingham, MA 01701
Sold on 06/26/2025
$549,900 (USD)
MLS #:
73367557
73367557
Taxes
$6,288(2025)
$6,288(2025)
Type
Condo
Condo
Building Name
Victoria Gardens
Victoria Gardens
Year Built
1999
1999
County
Middlesex County
Middlesex County
Listed By
Kathy Foran, Realty Executives Boston West
Bought with
Brett Mensinger
Brett Mensinger
Source
MLS PIN
Last checked Dec 11 2025 at 8:30 AM GMT+0000
MLS PIN
Last checked Dec 11 2025 at 8:30 AM GMT+0000
Bathroom Details
Interior Features
- Range
- Refrigerator
- Dryer
- Washer
- Dishwasher
- Microwave
- Disposal
- Laundry: Electric Dryer Hookup
- Laundry: Washer Hookup
- Laundry: First Floor
- Laundry: In Unit
- Entrance Foyer
- Laundry: Flooring - Stone/Ceramic Tile
- Closet
- Lighting - Overhead
Kitchen
- Kitchen Island
- Flooring - Stone/Ceramic Tile
- Gas Stove
- Lighting - Pendant
- Open Floorplan
Property Features
- Fireplace: 1
- Fireplace: Living Room
Heating and Cooling
- Forced Air
- Natural Gas
- Central Air
Basement Information
- N
Homeowners Association Information
- Dues: $405/Monthly
Flooring
- Tile
- Hardwood
- Carpet
- Flooring - Stone/Ceramic Tile
Exterior Features
- Roof: Shingle
Utility Information
- Utilities: Water: Public, For Gas Range, For Electric Dryer, Washer Hookup, For Gas Oven
- Sewer: Public Sewer
- Energy: Thermostat
School Information
- Elementary School: School Choice
- Middle School: School Choice
- High School: Framingham Hs
Garage
- Attached Garage
Parking
- Exclusive Parking
- Paved
- Total: 3
- Attached
- Garage Door Opener
Stories
- 3
Living Area
- 1,659 sqft
Listing Price History
Date
Event
Price
% Change
$ (+/-)
Apr 30, 2025
Listed
$549,900
-
-
Disclaimer: The property listing data and information, or the Images, set forth herein wereprovided to MLS Property Information Network, Inc. from third party sources, including sellers, lessors, landlords and public records, and were compiled by MLS Property Information Network, Inc. The property listing data and information, and the Images, are for the personal, non commercial use of consumers having a good faith interest in purchasing, leasing or renting listed properties of the type displayed to them and may not be used for any purpose other than to identify prospective properties which such consumers may have a good faith interest in purchasing, leasing or renting. MLS Property Information Network, Inc. and its subscribers disclaim any and all representations and warranties as to the accuracy of the property listing data and information, or as to the accuracy of any of the Images, set forth herein. © 2025 MLS Property Information Network, Inc.. 12/11/25 00:30


Description