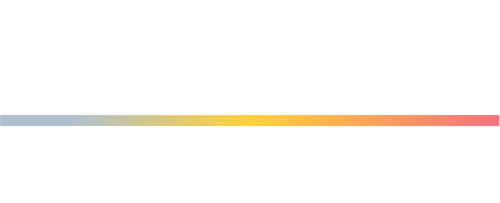


Sold
Listing Courtesy of: MLS PIN / Century 21 Professionals / Kimberly Allard
173 Powder Point Ave Duxbury, MA 02332
Sold on 07/25/2025
$2,775,000 (USD)
MLS #:
73390792
73390792
Taxes
$23,131(2025)
$23,131(2025)
Lot Size
0.5 acres
0.5 acres
Type
Single-Family Home
Single-Family Home
Year Built
2013
2013
Style
Colonial, Garrison
Colonial, Garrison
Views
Scenic View(s)
Scenic View(s)
County
Plymouth County
Plymouth County
Community
Powder Point
Powder Point
Listed By
Kimberly Allard, Century 21 Professionals
Bought with
Betsy Cornell
Betsy Cornell
Source
MLS PIN
Last checked Dec 7 2025 at 7:08 PM GMT+0000
MLS PIN
Last checked Dec 7 2025 at 7:08 PM GMT+0000
Bathroom Details
Interior Features
- Central Vacuum
- Range
- Refrigerator
- Dryer
- Washer
- Dishwasher
- Microwave
- Freezer
- Internet Available - Broadband
- Laundry: Washer Hookup
- Windows: Insulated Windows
- Windows: Screens
- Gas Water Heater
- Laundry: Flooring - Stone/Ceramic Tile
- Range Hood
- Office
- Water Heater
- Bathroom
- Laundry: In Basement
- Exercise Room
- Plumbed for Ice Maker
- Open Floorplan
- Mud Room
- Bathroom - Half
- Library
- Laundry: Gas Dryer Hookup
- Laundry: Closet/Cabinets - Custom Built
- Closet/Cabinets - Custom Built
- Laundry: Countertops - Stone/Granite/Solid
- Cabinets - Upgraded
- Media Room
- Laundry: Sink
Kitchen
- Flooring - Wood
- Countertops - Upgraded
- Cabinets - Upgraded
- Exterior Access
- Dining Area
- Kitchen Island
- Stainless Steel Appliances
- Closet/Cabinets - Custom Built
- Breakfast Bar / Nook
- Gas Stove
- Open Floorplan
Subdivision
- Powder Point
Lot Information
- Level
Property Features
- Fireplace: 3
- Fireplace: Living Room
- Fireplace: Kitchen
- Fireplace: Dining Room
- Foundation: Concrete Perimeter
Heating and Cooling
- Forced Air
- Natural Gas
- Baseboard
- Fireplace
- Central Air
- 3 or More
Basement Information
- Full
- Bulkhead
- Finished
- Interior Entry
Pool Information
- In Ground
Flooring
- Tile
- Hardwood
- Marble
- Engineered Hardwood
- Pine
- Flooring - Wood
- Flooring - Stone/Ceramic Tile
- Flooring - Engineered Hardwood
Exterior Features
- Roof: Rubber
- Roof: Wood
Utility Information
- Utilities: Water: Public, For Gas Range, Washer Hookup, Outdoor Gas Grill Hookup, For Gas Oven, Icemaker Connection, For Gas Dryer, Generator Connection
- Sewer: Inspection Required for Sale, Private Sewer
- Energy: Thermostat
School Information
- Elementary School: Chandler/Alden
- Middle School: Duxbury Middle
- High School: Duxbury High
Garage
- Attached Garage
Parking
- Stone/Gravel
- Off Street
- Attached
- Storage
- Garage Door Opener
- Garage Faces Side
- Total: 6
Living Area
- 5,123 sqft
Listing Price History
Date
Event
Price
% Change
$ (+/-)
Jun 13, 2025
Listed
$2,685,000
-
-
Disclaimer: The property listing data and information, or the Images, set forth herein wereprovided to MLS Property Information Network, Inc. from third party sources, including sellers, lessors, landlords and public records, and were compiled by MLS Property Information Network, Inc. The property listing data and information, and the Images, are for the personal, non commercial use of consumers having a good faith interest in purchasing, leasing or renting listed properties of the type displayed to them and may not be used for any purpose other than to identify prospective properties which such consumers may have a good faith interest in purchasing, leasing or renting. MLS Property Information Network, Inc. and its subscribers disclaim any and all representations and warranties as to the accuracy of the property listing data and information, or as to the accuracy of any of the Images, set forth herein. © 2025 MLS Property Information Network, Inc.. 12/7/25 11:08


Description