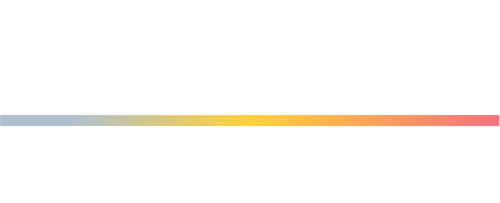


Listing Courtesy of: MLS PIN / Corcoran Property Advisors / Georgia Balafas
8 Karen Pines Street Dedham, MA 02026
Active (24 Days)
$1,200,000
MLS #:
73400609
73400609
Taxes
$11,440(2025)
$11,440(2025)
Lot Size
0.93 acres
0.93 acres
Type
Single-Family Home
Single-Family Home
Year Built
1968
1968
County
Norfolk County
Norfolk County
Community
Precinct One
Precinct One
Listed By
Georgia Balafas, Corcoran Property Advisors
Source
MLS PIN
Last checked Aug 17 2025 at 2:28 AM GMT+0000
MLS PIN
Last checked Aug 17 2025 at 2:28 AM GMT+0000
Bathroom Details
Interior Features
- Recessed Lighting
- Closet - Double
- Entrance Foyer
- Sun Room
- Mud Room
- Laundry: Bathroom - Half
- Laundry: Flooring - Stone/Ceramic Tile
- Laundry: Window(s) - Picture
- Laundry: First Floor
- Laundry: Electric Dryer Hookup
- Gas Water Heater
- Range
- Oven
- Disposal
- Microwave
- Refrigerator
- Freezer
- Washer
- Dryer
- Windows: Window(s) - Picture
Kitchen
- Flooring - Hardwood
- Kitchen Island
- Cabinets - Upgraded
- Open Floorplan
- Recessed Lighting
- Remodeled
- Stainless Steel Appliances
Subdivision
- Precinct One
Lot Information
- Cleared
- Level
Property Features
- Fireplace: 2
- Fireplace: Living Room
- Foundation: Brick/Mortar
Heating and Cooling
- Baseboard
- Natural Gas
- Ductless
Basement Information
- Full
- Finished
- Interior Entry
Flooring
- Tile
- Hardwood
- Flooring - Hardwood
- Flooring - Stone/Ceramic Tile
Exterior Features
- Roof: Shingle
Utility Information
- Utilities: For Electric Range, For Electric Oven, For Electric Dryer, Water: Public
- Sewer: Public Sewer
School Information
- Elementary School: Riverdale
- Middle School: Dedham Middle
- High School: Dedham High
Garage
- Attached Garage
Parking
- Attached
- Garage Door Opener
- Paved Drive
- Off Street
- Paved
- Total: 6
Living Area
- 2,502 sqft
Location
Disclaimer: The property listing data and information, or the Images, set forth herein wereprovided to MLS Property Information Network, Inc. from third party sources, including sellers, lessors, landlords and public records, and were compiled by MLS Property Information Network, Inc. The property listing data and information, and the Images, are for the personal, non commercial use of consumers having a good faith interest in purchasing, leasing or renting listed properties of the type displayed to them and may not be used for any purpose other than to identify prospective properties which such consumers may have a good faith interest in purchasing, leasing or renting. MLS Property Information Network, Inc. and its subscribers disclaim any and all representations and warranties as to the accuracy of the property listing data and information, or as to the accuracy of any of the Images, set forth herein. © 2025 MLS Property Information Network, Inc.. 8/16/25 19:28


Description